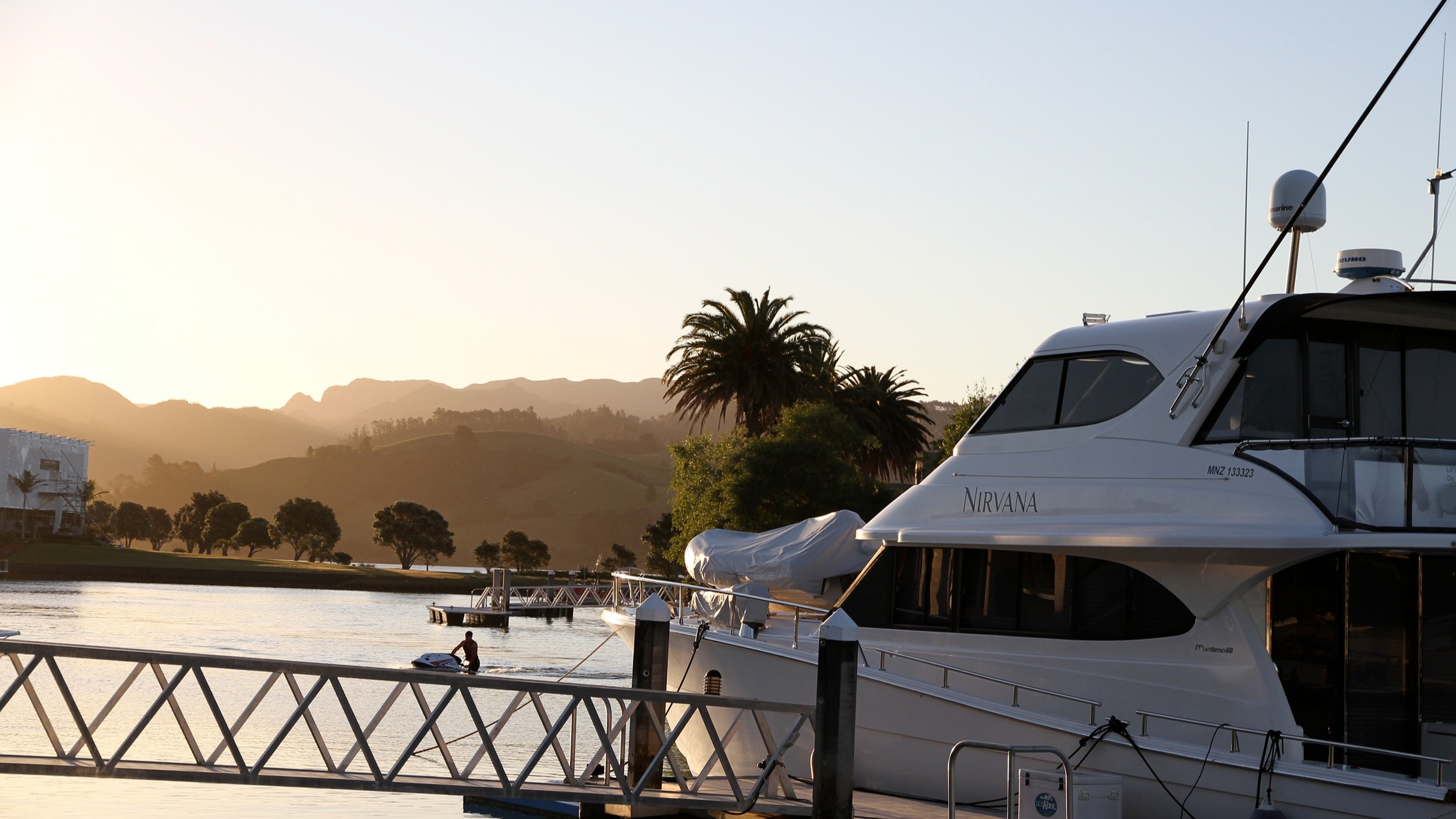
Canal Structures
Pontoon/Jetty Guidelines
A specific set of guidelines must be adhered to before installing a jetty or boat ramp within the canal front yard and easement. This is to ensure we meet our Resource Consent obligations in accordance with the Resource Management Act 1991. Further documentation can be found on Canal Structures here. Please refer to the canal easement and covenants that are legally attached to your canal property.
Before installation, you are required to have granted written consent from the management company prior to erecting any structures. Only permitted structures will be given consent.
Stage 1 & Stage 2
The authorised design for a pontoon/jetty in Stage 1 and Stage 2 is identified as:
Walkways shall not exceed 8.8 metres in length and 1 metre in width.
Floating pontoons shall not exceed 9 metres in length or 2.6 metres in width.
Pontoons shall run parallel to the land.
Pile sizing and installation is to be designed by a qualified engineer and installed by an authorized installer.
All/any vessels must be moored within your property boundary easement area as shown in Lot specific Mooring Envelopes.
Stage 3
The authorised design for a pontoon/jetty in Stage 3 is identified as:
Walkways shall not exceed 8.8 metres in length and 1 metre in width.
Floating pontoons shall not exceed 9 metres in length or 2.6 metres in width.
Pontoons shall run parallel to the land.
Pile sizing is to be certified by a qualified engineer.
All/any vessels must be moored within your property boundary easement area as shown in Lot specific Mooring Envelopes.
Stage 1, 2 & 3
The authorised design for a boat lifter pontoon/jetty for Stages 1, 2 and 3 is identified as:
Boat Lifter shall not exceed 8.4 metres in length and 5 metres in width.
A maximum of (2) Flat bottomed, 1 piece modular designed Jet Ski Docks per property.
These shall not exceed more than a total of 4 metres in length and 1.5 metres in width.
Pontoons shall run parallel to the land.
All/any vessels must be moored within your property boundary easement area as shown in Lot specific Mooring Envelopes.
Standard Pontoon & Pile Dimension Stages 1 & 2
Standard Pontoon & Pile Dimension Stage 3
Boat Lifter Pontoon Dimensions
Boat Ramp Design
Private boat ramps can be installed on your property enabling easy access to the canal. All boat ramps must obtain written approval from Pauanui Canals Management Company Limited (PCML). All installations must adhere to engineering and building material specifications.
The standard boat ramp is 3.5m in width and must consist of a reinforced concrete base extending to the low water mark.
They should taper off at the bottom to at least 200mm below the ledge from level 11.6 to level 11.4.
Part of the revetment wall may need to be removed however the base of the wall must NOT be taken out and management must be notified on commencement.
It is critical that geotechnical cloth is placed correctly to avoid loss of sand under the ramp or behind the ramp walls.




